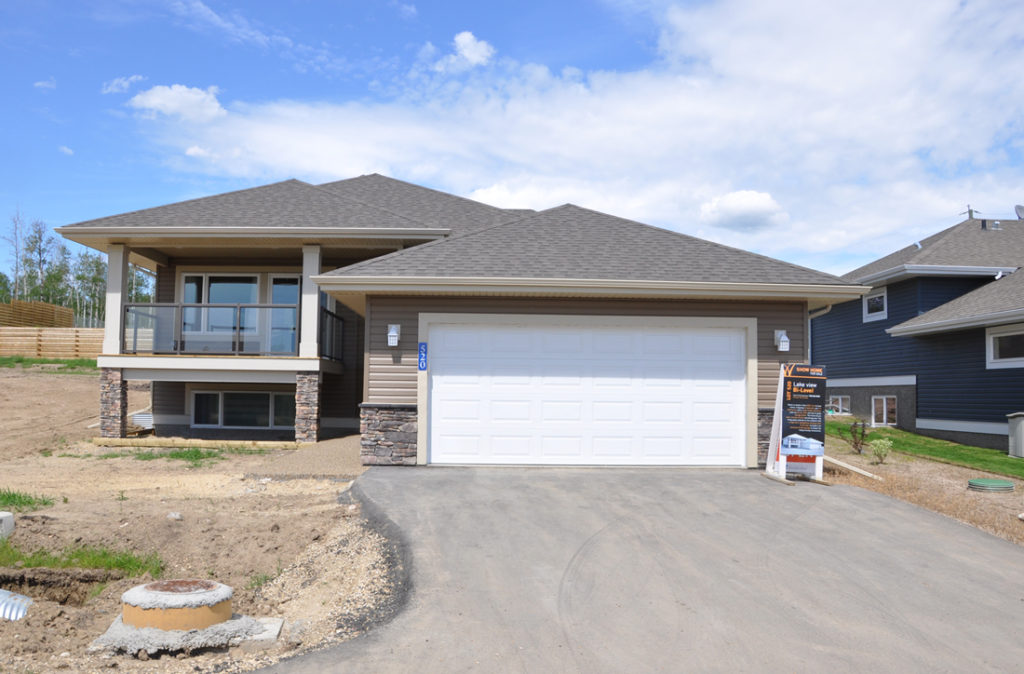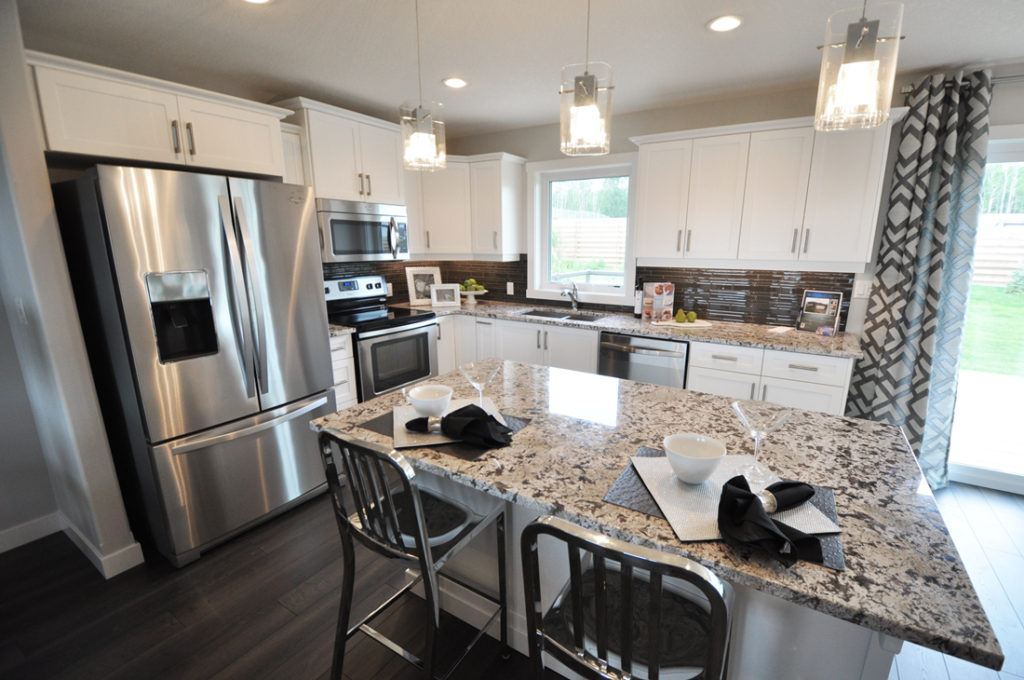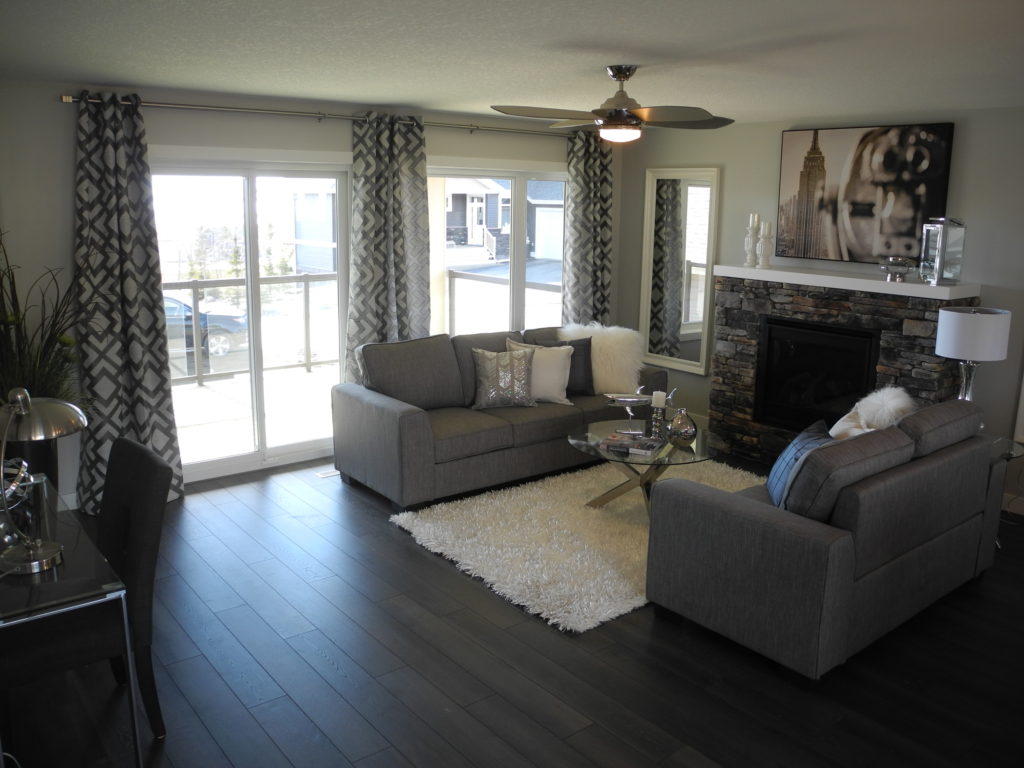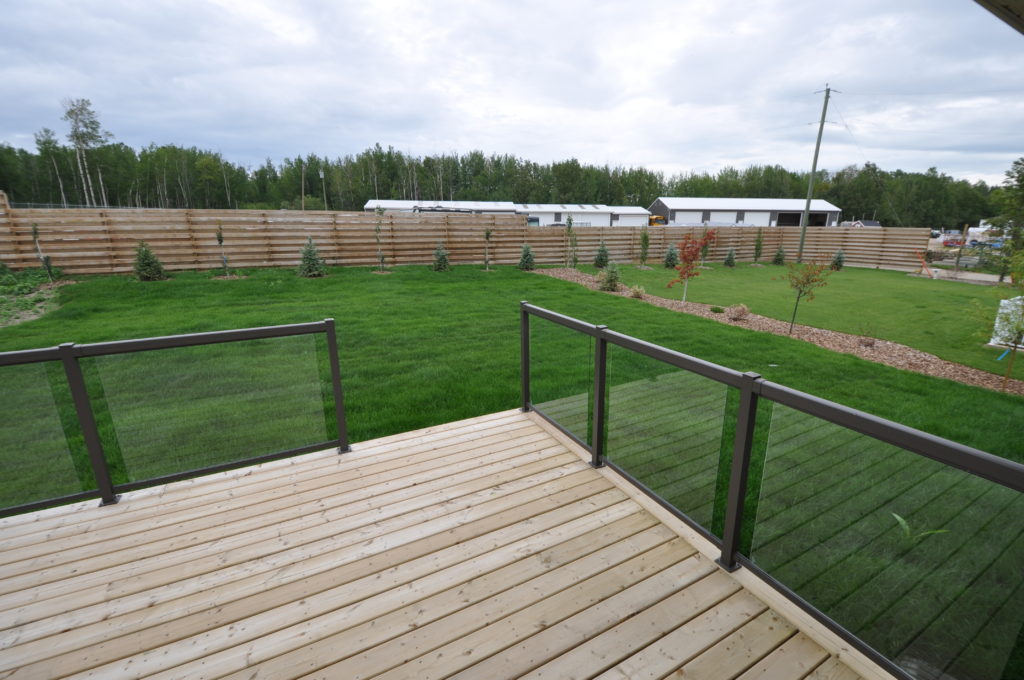
#520 Specifications
Price:
$479,500
Land Size:
9,486 Sq Ft (60Ft wide x 147 Ft deep)
Floor Space:
1014 sqft + Fully Finished Lower Level of Additional 983 sqft (1,997 TOTAL Living Space)
3 bedrooms, 2.5 bathrooms
Garage:
Attached, oversize garage 25.5 x 21 ft
Construction Specifications and Details:
• 10 year Progressive Home Warranty on Home Construction
• 8 Foot Ceiling on Main
• 9 Foot Ceiling on Lower Level
• Regular R20 Wall R40 Ceiling
• Exposed Aggregate Sidewalks, Paved Driveway
• PlyGem Dual Glaze Argon Filled Windows
• Royal Siding
• 10 x 14 Ft South Covered Deck featuring great views of the Lake
• 10 x 20 Ft Open Deck, featuring Private back yard
• Landscaping and Fence Included
• Gas BBQ Hookup on Deck
Interior Finishes and Fixtures:
• Bi-Level 1,997 Sq Ft of Total Interior Living Space, 1014 sqft home with Fully Finished Lower Level of Additional 983 sqft
• Generous entry foyer with huge Walk In Closet
• 3 Bedrooms and 2.5 Bathrooms
• Stainless Steel Whirlpool Kitchen Appliances
• Granite Countertops throughout Kitchen, with Tiled Backspash
• Soft close door hardware on all cabinetry
• Gas Fireplace in Living room that leads out to Covered Deck with Amazing unobstructed Lake Views and in a Gated (not age restricted) Community.
• Master Suite includes Ensuite bathroom is large featuring separate Tub and Shower, dual sinks with “Spa” feel and Walk-in Closet
• Laundry Room with Sink and Washer and Dryer
• Delta Bathroom Fixtures
• Weiser Interior Door Hardware
• Laminate throughout Main Floor in durable truffle black oak
• Porcelain Tile in Bathrooms and Entry;
• Price includes GST, landscaping and Progressive Home Warranty
• Furniture Package available with this Home
Additional Features:
• Outdoor Pool access
• Boat launch access
• Lake view
Contact Fred of Re/Max Real Estate to book a viewing or come by every Sunday from 12pm – 4pm for our open house.
Fred Trommeshauser
Phone: 780-962-8580
Email: Fredtrommeshauser@gmail.com
Web: Fredt.ca









