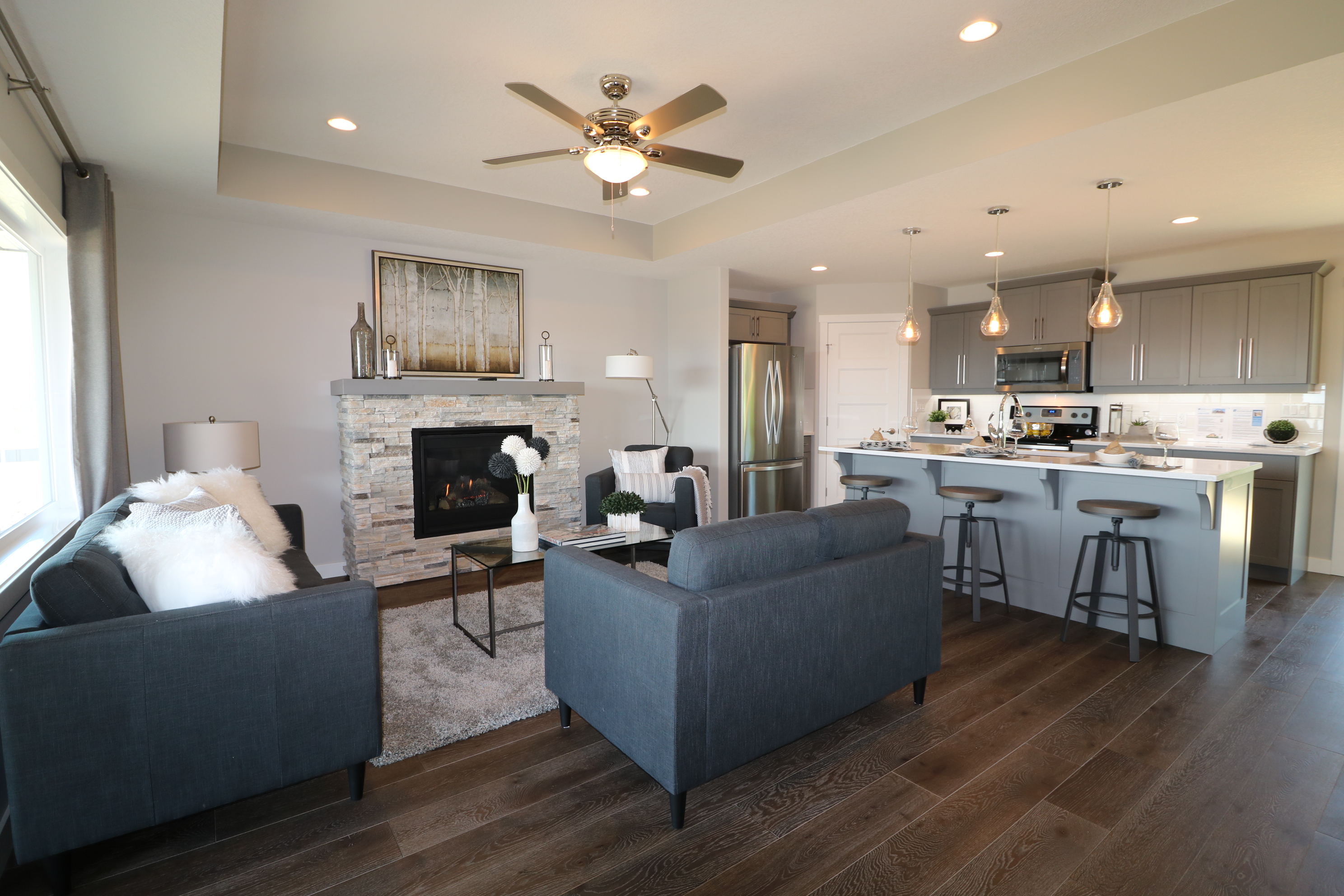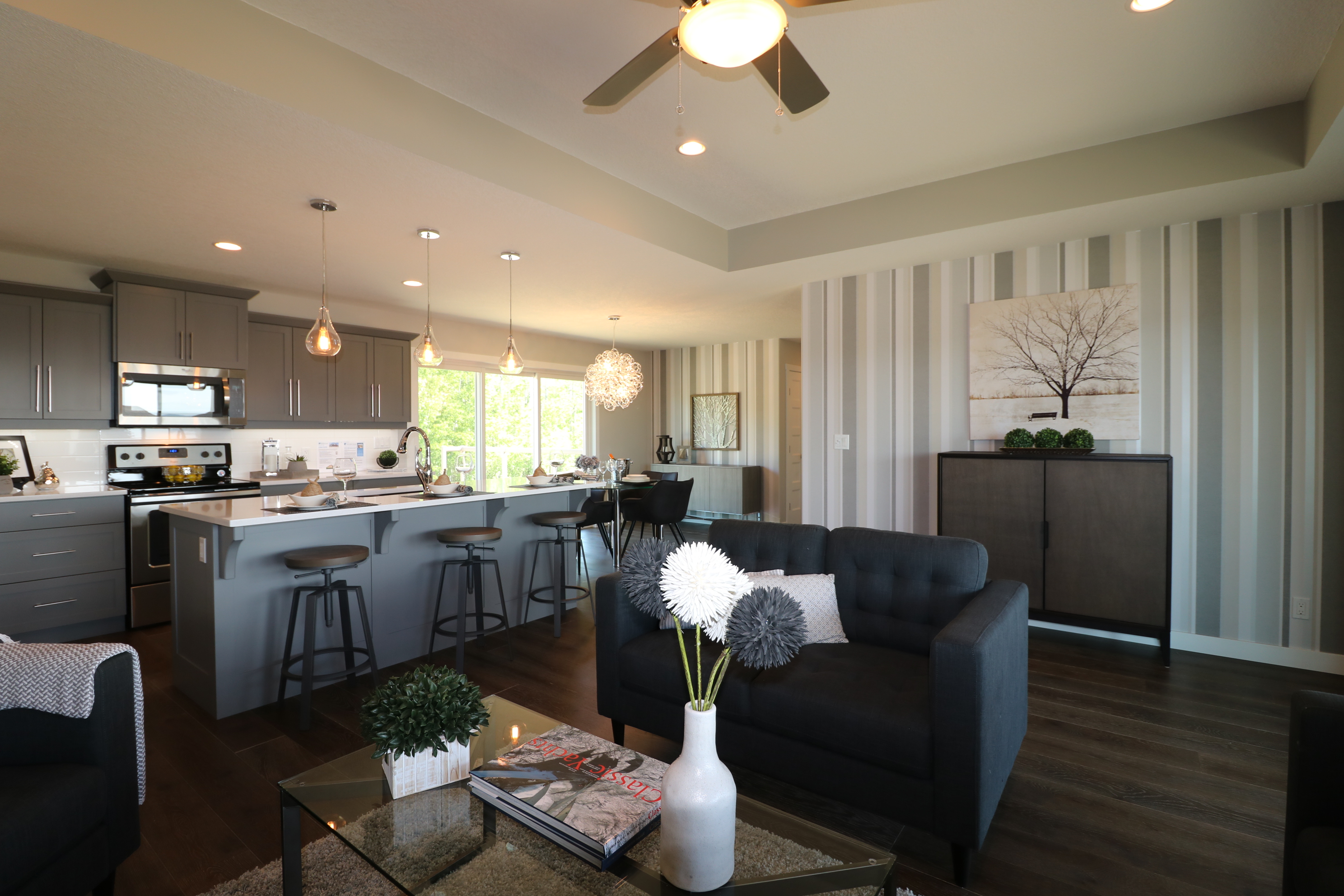
We have been raving about bi-level #607 for months and the May long weekend finally marked it’s grand reveal!
Both the floor plan and interior finishes make this show home unique in it’s kind. As you walk in the front door and head up the stairs you will find the spacious main floor. This level includes a custom kitchen with grey cabinetry, stone countertops, and stainless appliances, a dinette, a spacious living area with stone fireplace, main-floor laundry, as well as a bedroom and full bath. Stunning light fixtures and hardwood floors complete the main level.



Located above the triple attached garage on the second level is the 585+ sq ft master suite! The huge master bedroom is complimented by a walk-in closet with custom built-in shelves/drawers and a gorgeous ensuite with double sinks and tiled shower. This master suite is a perfect private retreat!
The fully finished lower level includes a spacious rec room, two more bedrooms, a full bath, and a mechanical/storage room.
There is over 2500+ sq ft of finished interior living space in this home. It is located on a tree-backing lot and has amazing lake views from the main level and master bedroom!



If you have any questions or are interested in booking a private tour contact Fred Trommeshauser Re/Max Real Estate at 780-962-8580 or visit The Estates at Waters Edge on Sunday’s from 12 – 4 pm for our Open House.
