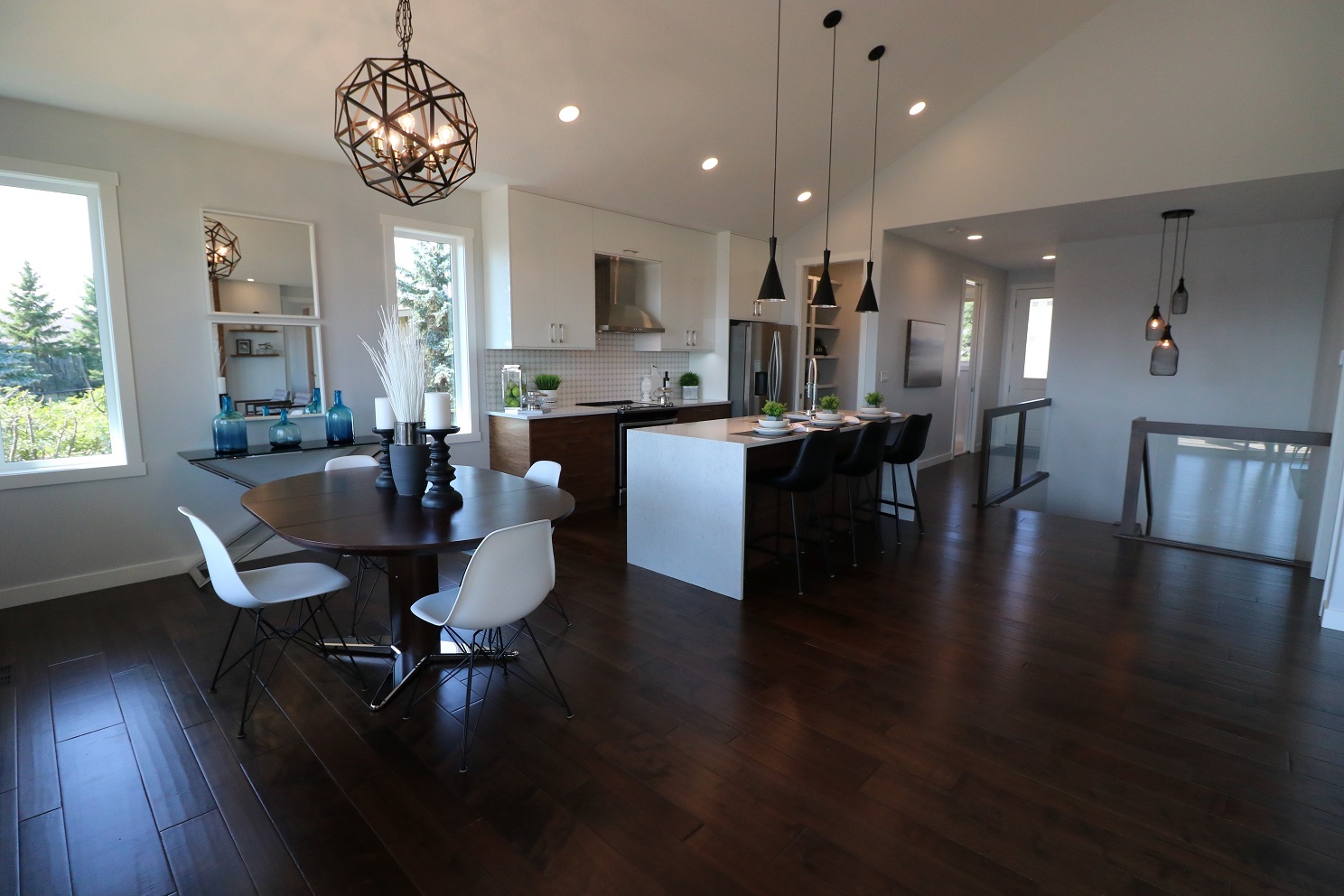
August Long Weekend marked the grand reveal of our new Sales Center Show Home – Walkout Bungalow #219! This home is intended to showcase upgraded levels of finishes that are possible in a custom home.
Floor Plan
This is a 4 bedroom, 2.5 bath home with 2500+ sq ft of finished interior living space. With 1 bedroom on the main and 3 bedrooms on the lower level, it is the perfect layout for the empty nester who loves for their family and friends to visit! The walkout basement with patio and upper level deck leave plenty of space for outdoor living.
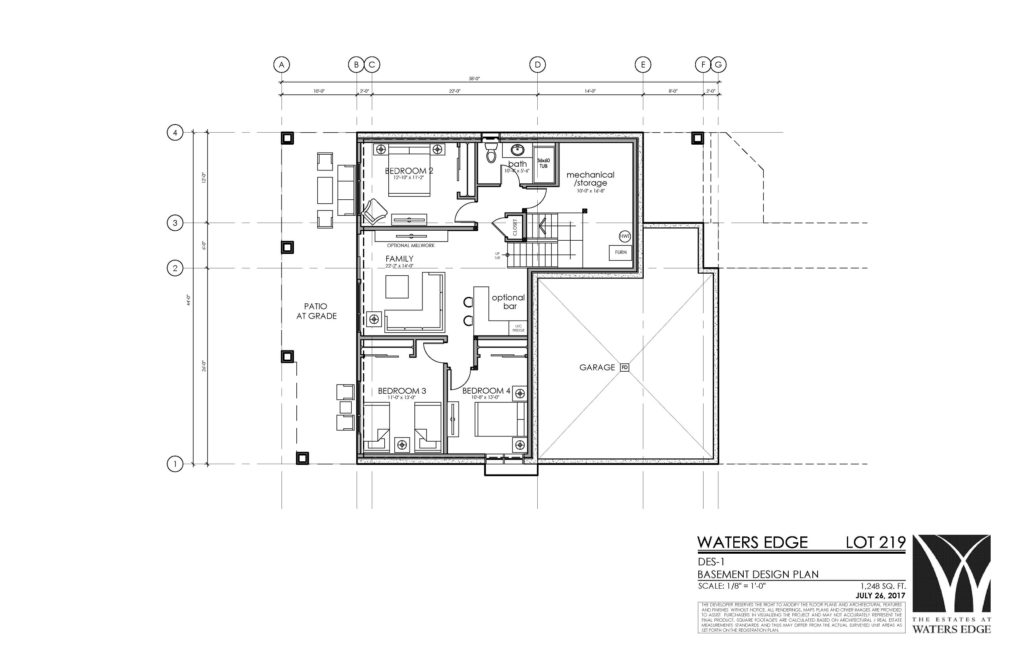
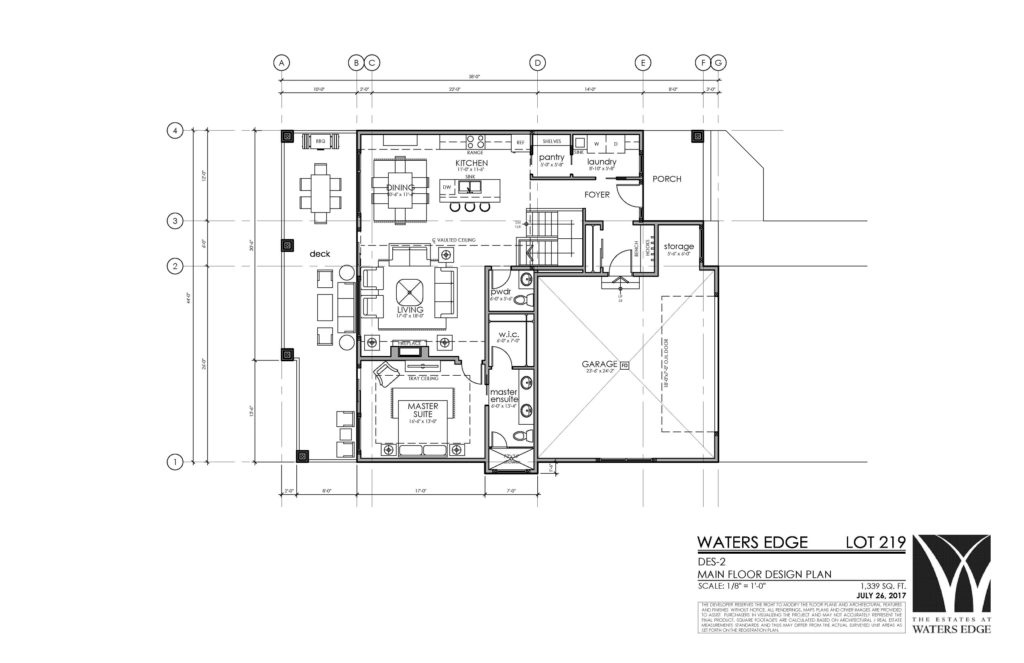
Upgraded Finishes
- Vaulted Interior Ceilings
- 9 ft Main Floor Ceilings
- 7′-8″ Interior Doors
- See-thru Fireplace
- Air Conditioning
- Walnut Millwork Accent Details
- Upgraded Cabinetry and Quartz Countertops
- Quartz Waterfall Island
- Lower Level Wet Bar and Stone Accent Wall
- Lower Level Walnut TV Entertainment Unit
- Interior Wallpaper Accent Walls
- Glass Railing Upgrade
- Extensive Wood Flooring and Tile Upgrades
- Appliance Upgrades
- Exterior Stone Upgrades
- Plumbing and Light Fixtures Upgrades
- Upgrade to LED Pot Lighting
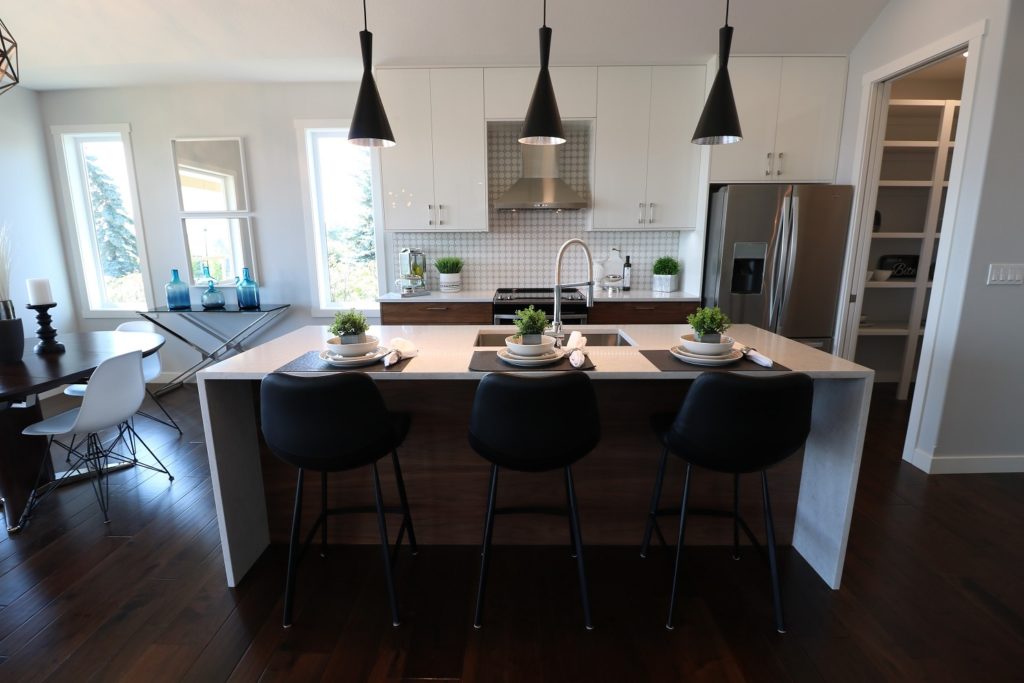

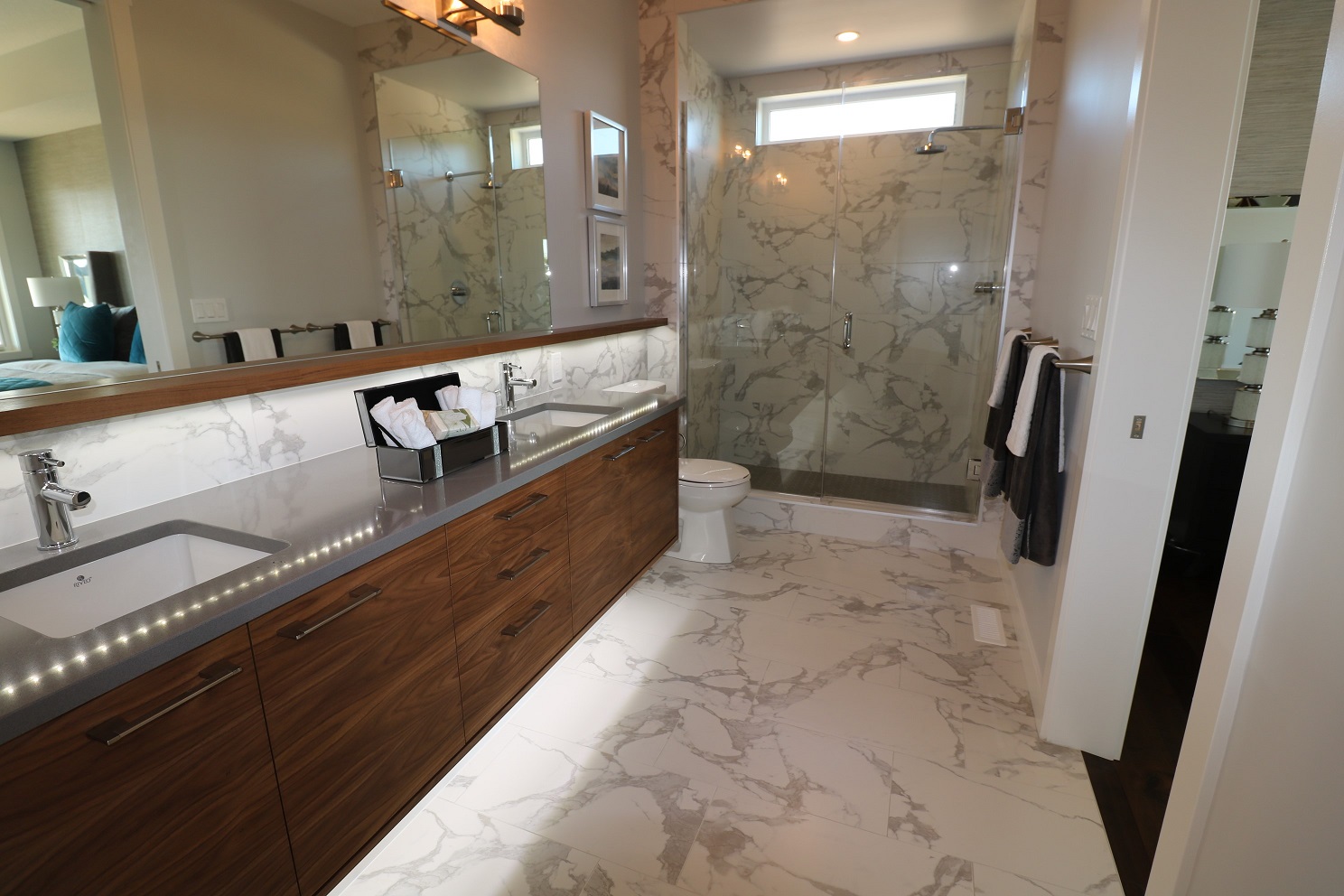
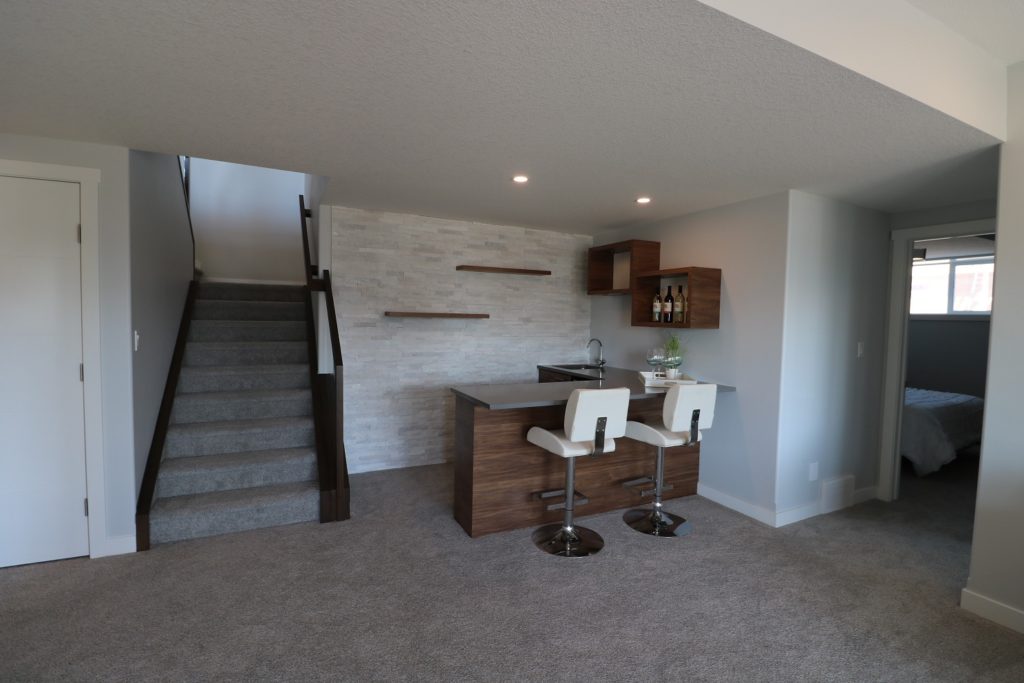
Visit the webpage for more details on this home.
If you are interested in a tour of #219 or any of our Show Homes come to The Estates at Waters Edge every Sunday between 12 – 4 pm. For info on #219 model pricing or to book an appointment for an exclusive tour, contact Fred Trommeshauser RE/MAX Real Estate at 780-962-8580.
