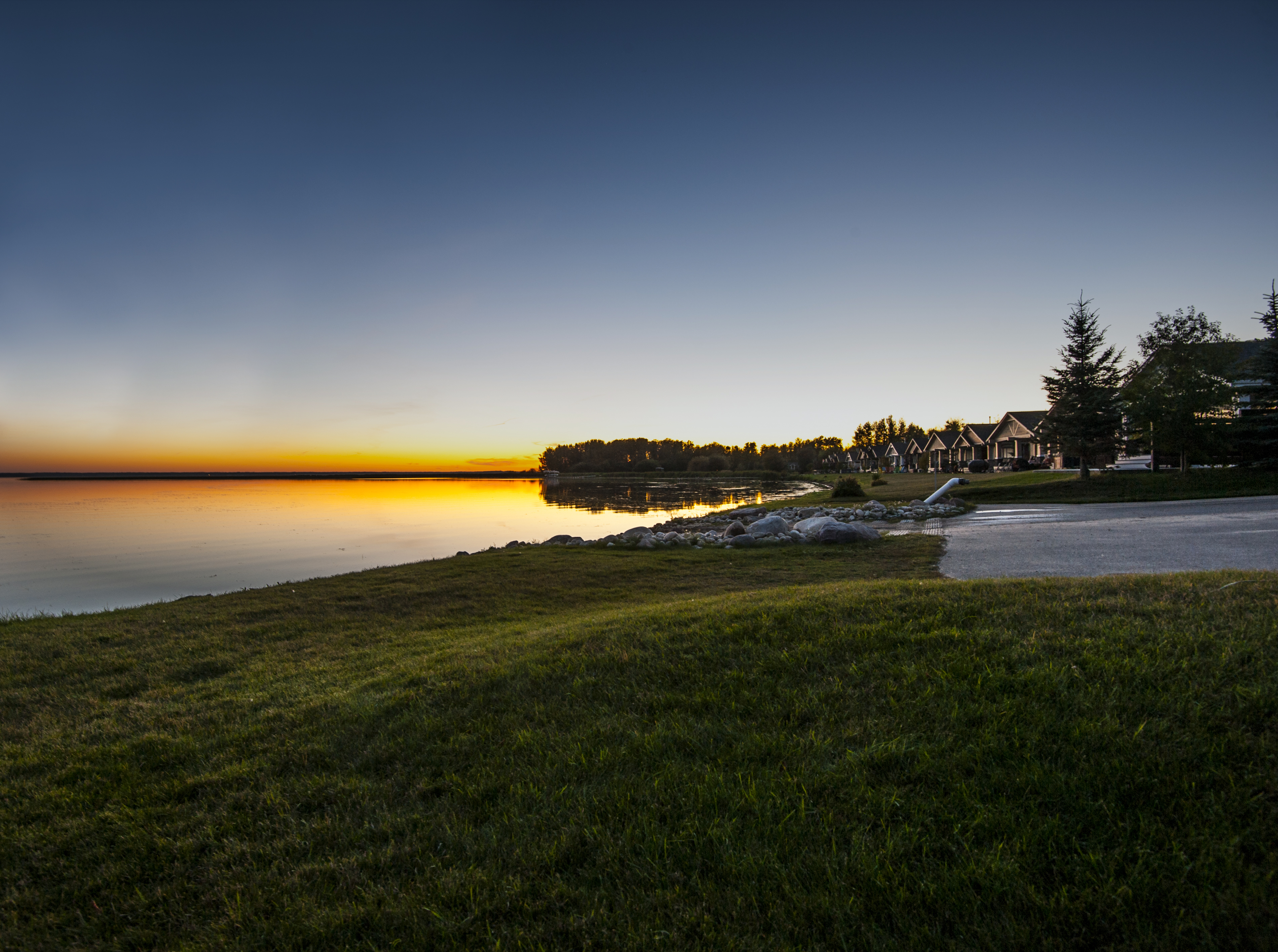
2018 was an exciting year for us! We completed a total of 12 homes, both custom and spec, handing over 5 custom homes throughout the year. As the new year approaches, we take a look back on the kitchen design trends of 2018. Better Homes and Gardens (BHG) outlines this year’s trends in kitchen design, many of which they claim they are here to stay. This special two-part article explores how we implented these trends in our homes while staying true to our unique style and design.
Open Layouts
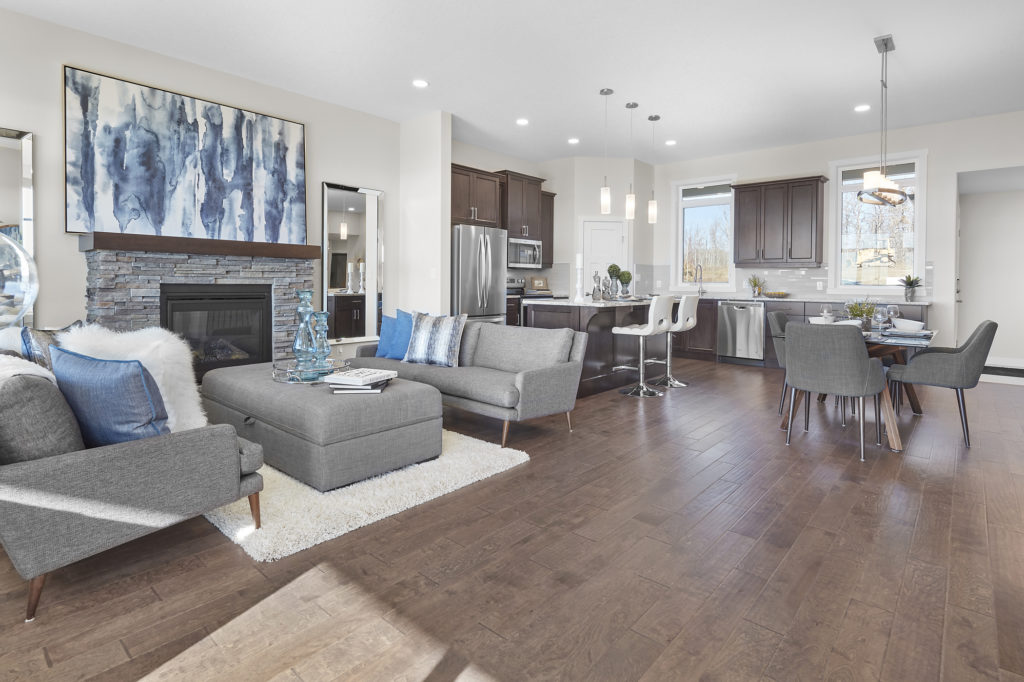
An open floor plan allows for connection between the kitchen, living, and dining rooms, blending the spaces together seamlessly. Gone are the days of formal dining as comfortable and casual alternatives make way for a more interactive dining experience. The Larch Bungalow on lot 538 embraces this concept, creating a large cohesive living space that’s both comfortable and spacious. Large windows captialize on the lake views from every angle of this home.
Quartz Countertops
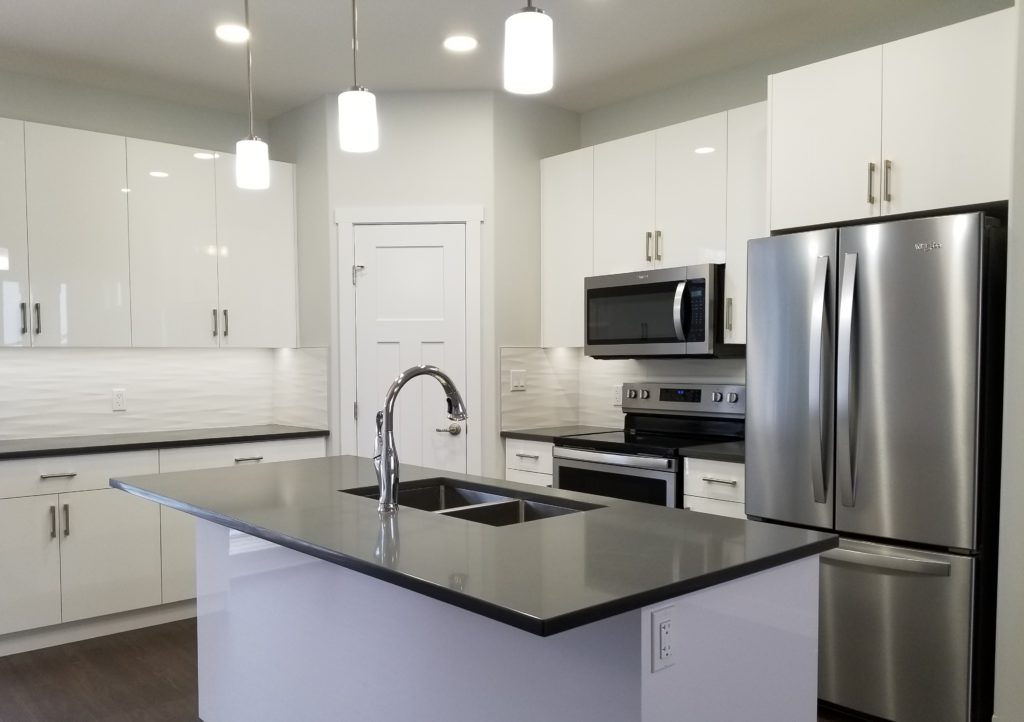
According to BHG, quartz countertops were the preferred alternative to granite in 2018. This low-maintenance option often includes an even texture with less movement in the stone, allowing for a sophisticated, polished look. Our Larch Bungalow on 609 features grey quartz countertops that balance the lighter features in the custom cabinets and backsplash.
Polished Plumbing Fixtures
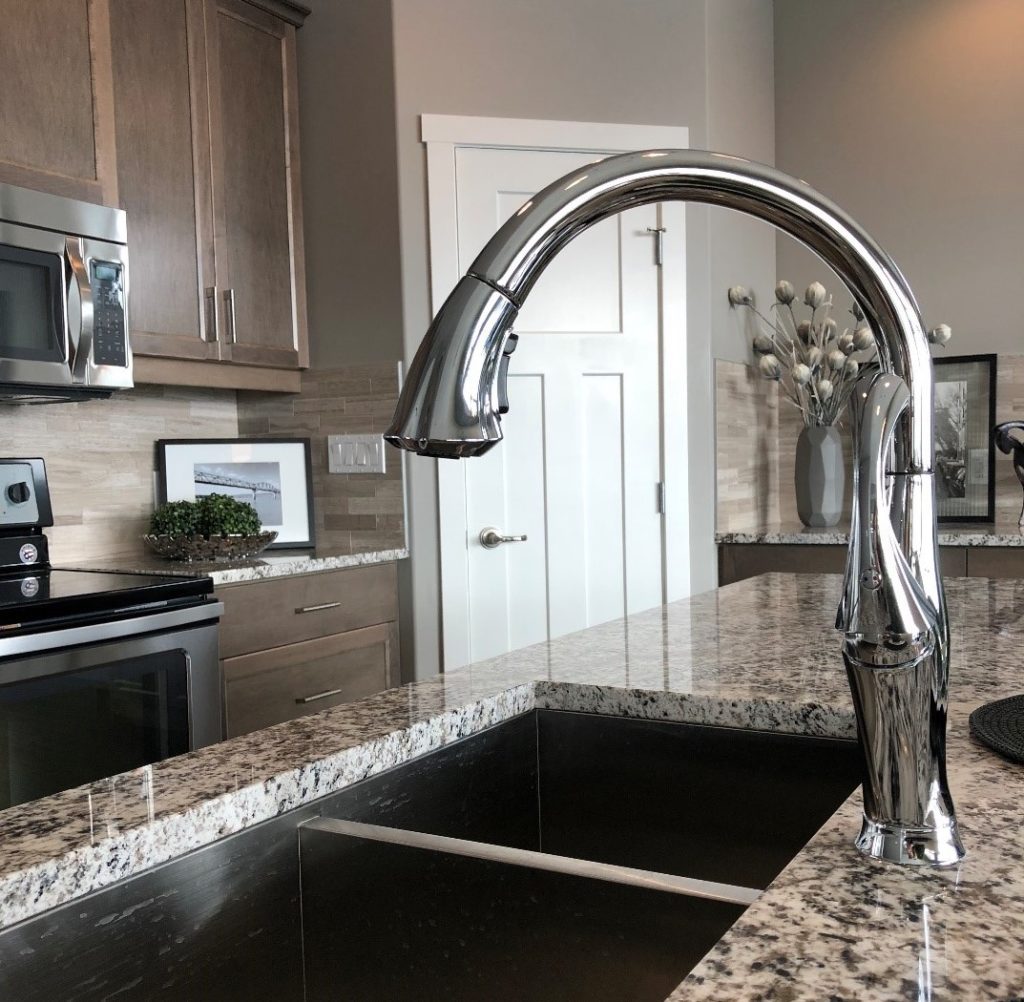
Polished fixtures are an easy way to achieve the upscale look every homeowner desires. The material is easy to clean and shines beautifully. All the homes at Waters Edge come standard with polished faucets, however there is always the option for a more customized look. The homeowners of this custom home based on the Cedar floor plan chose polished fixtures for their lakeside bungalow.
Single Level Islands
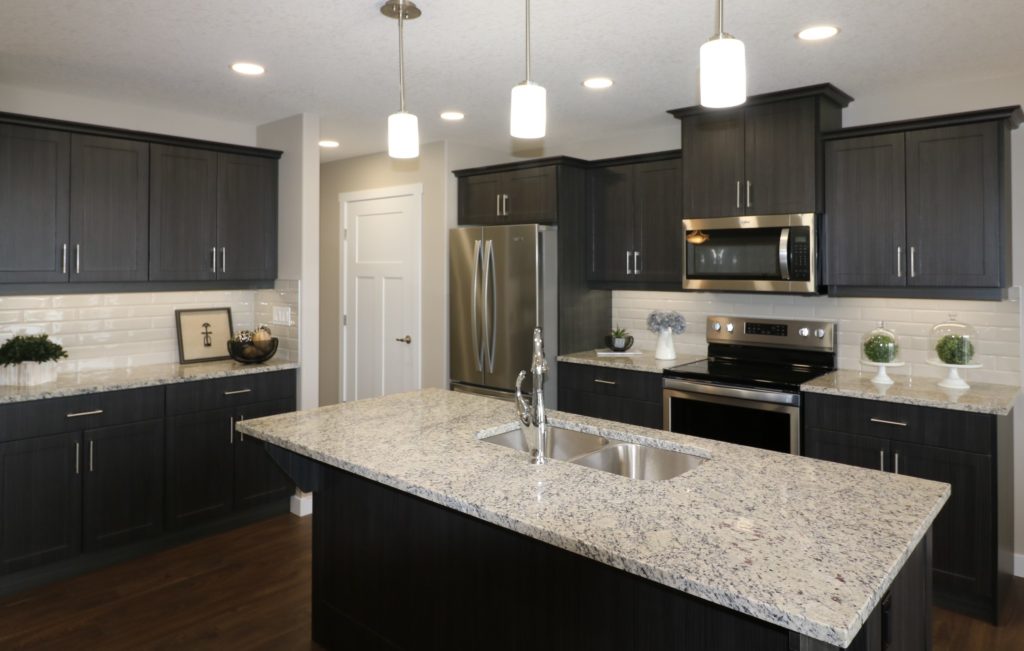
Single-level islands maintain the flow of an open-concept floorplan, allowing light to travel easily through the home. Both increasing prep space and the intimacy of a kitchen, BHG believes single-level islands are a notable trend of 2018. The Maple Bungalow on lot 546 features an L-Shaped kitchen and large island with a breakfast bar, perfect for entertaining. Large windows in the dining room feed light into the kitchen, enhancing the grantie countertops and dark brown cabinetry.
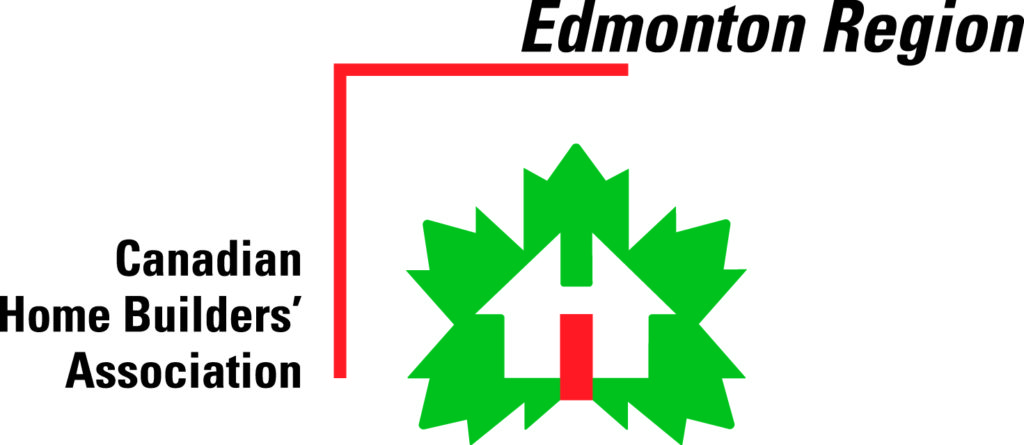
The Estates at Waters Edge is a proud member of the CHBA Edmonton Chapter. As a member, we are committed to the highest standards in quality construction and workmanship in every home we build. Learn more about the CHBA by visiting their website.

If you are interested in touring The Estates at Waters Edge or require more information on our finished or or upcoming homes, contact Fred Trommeshauser RE/MAX Real Estate at (780)-962-8580.
Stay tuned for part two! Coming January 2019.
