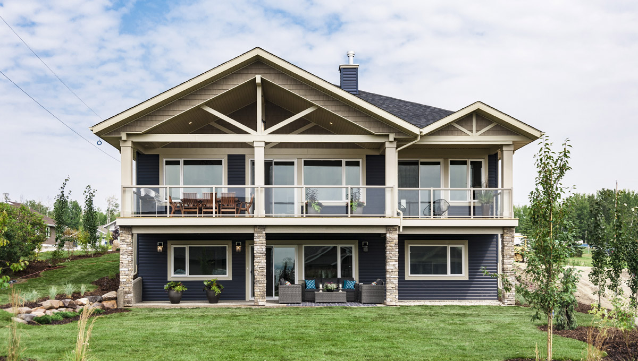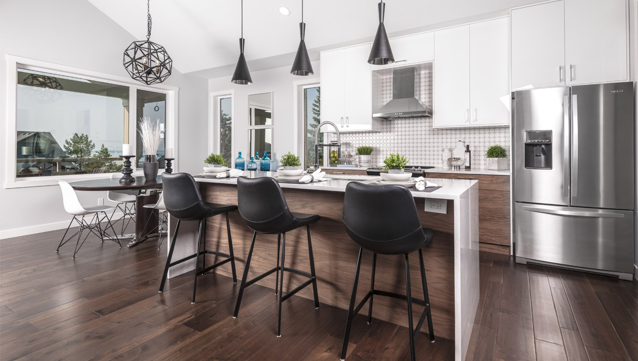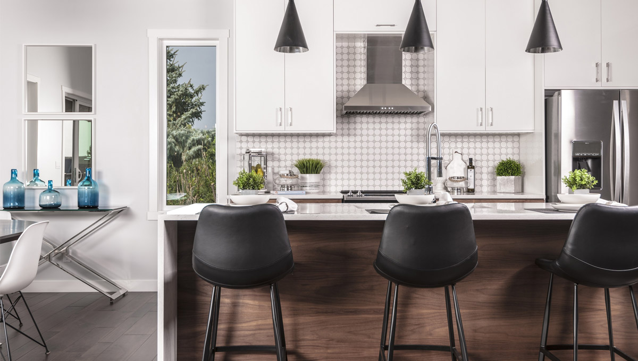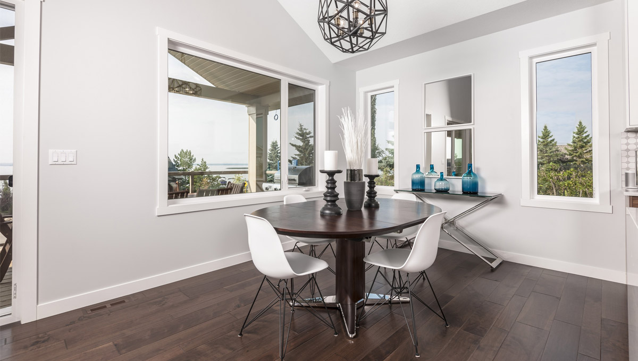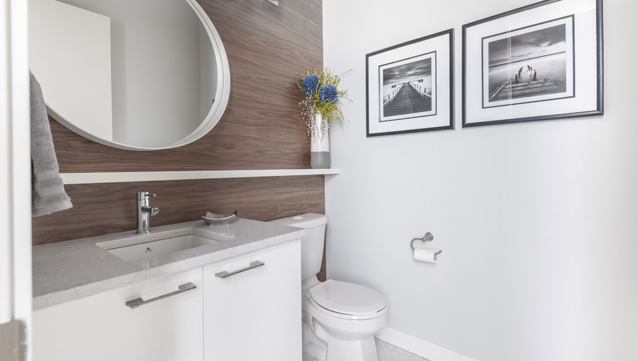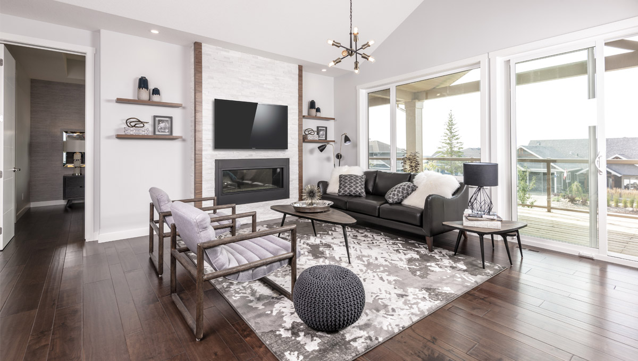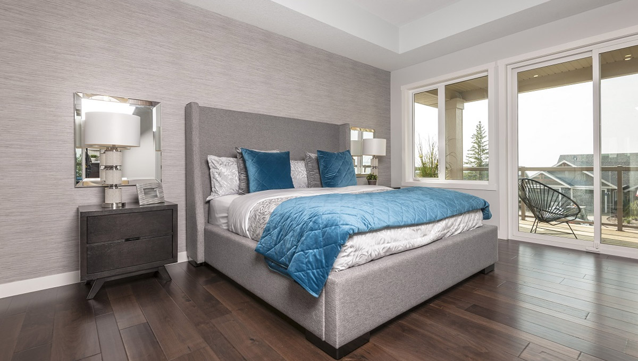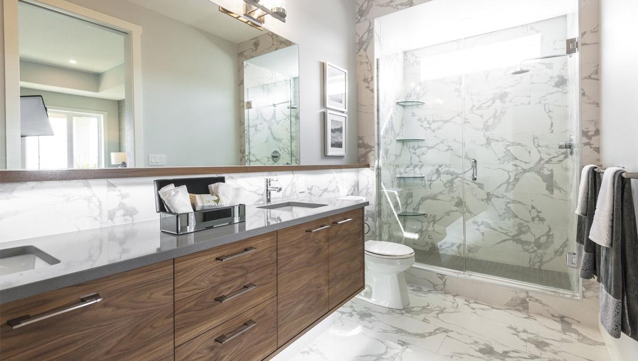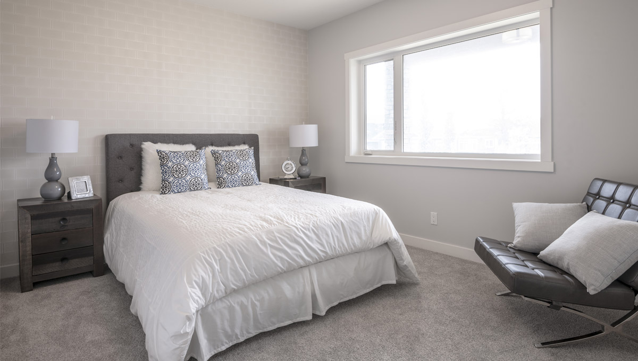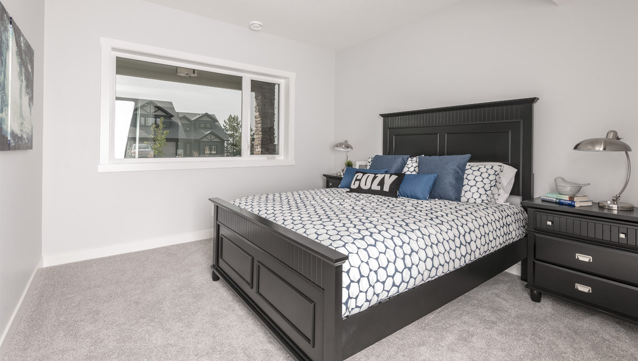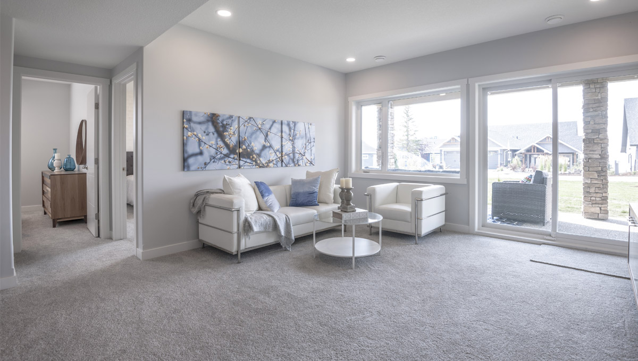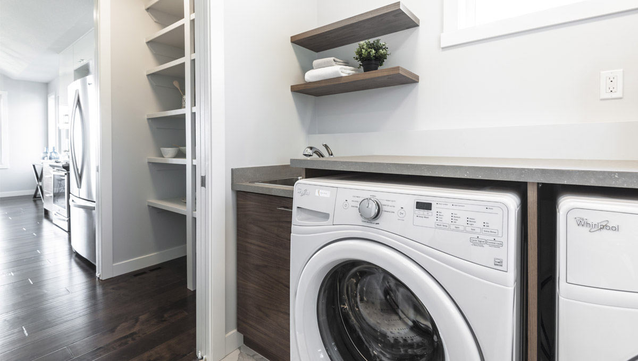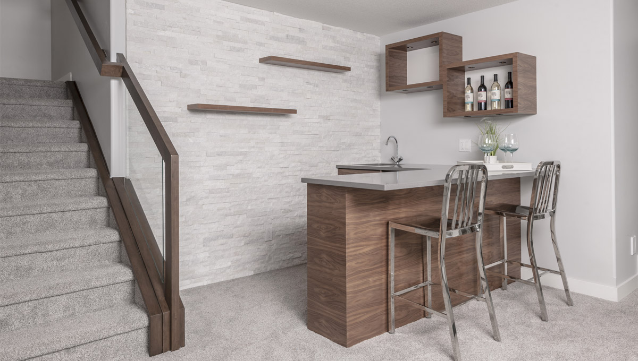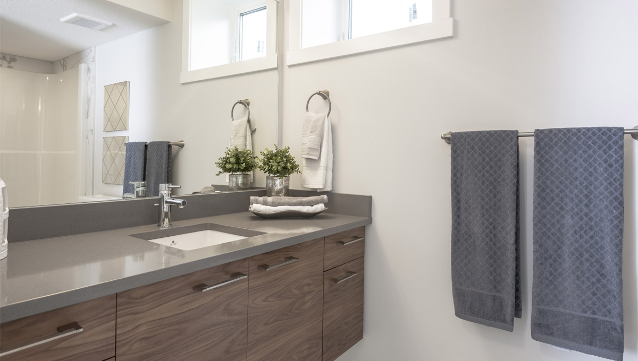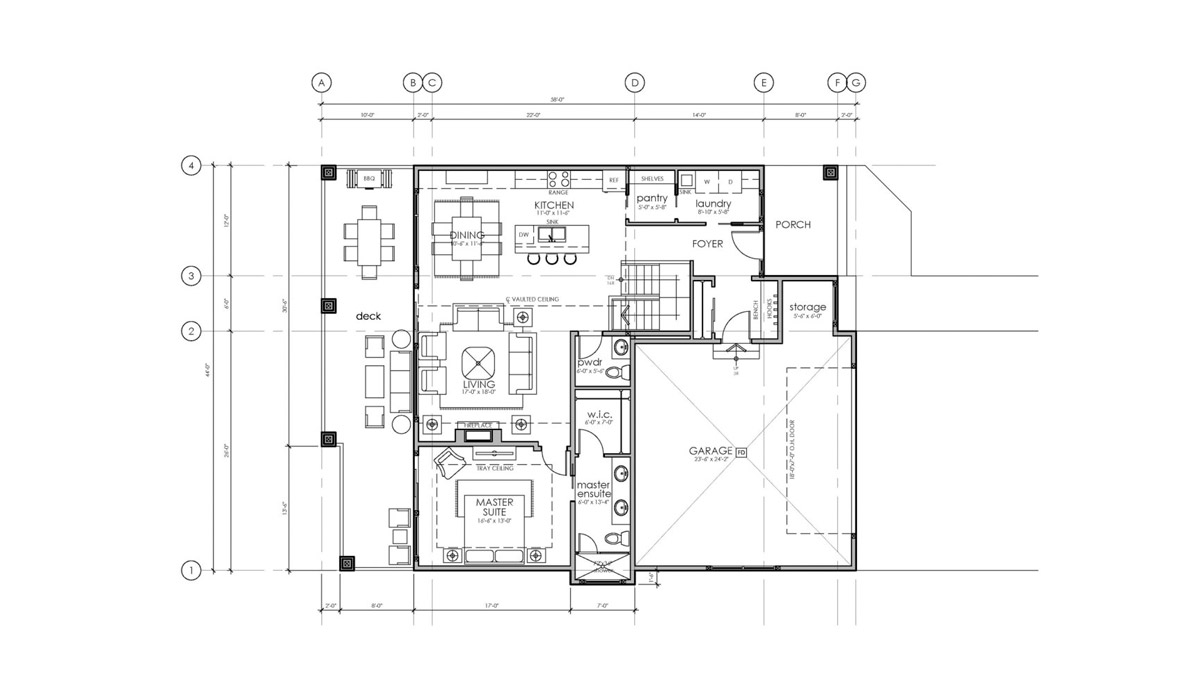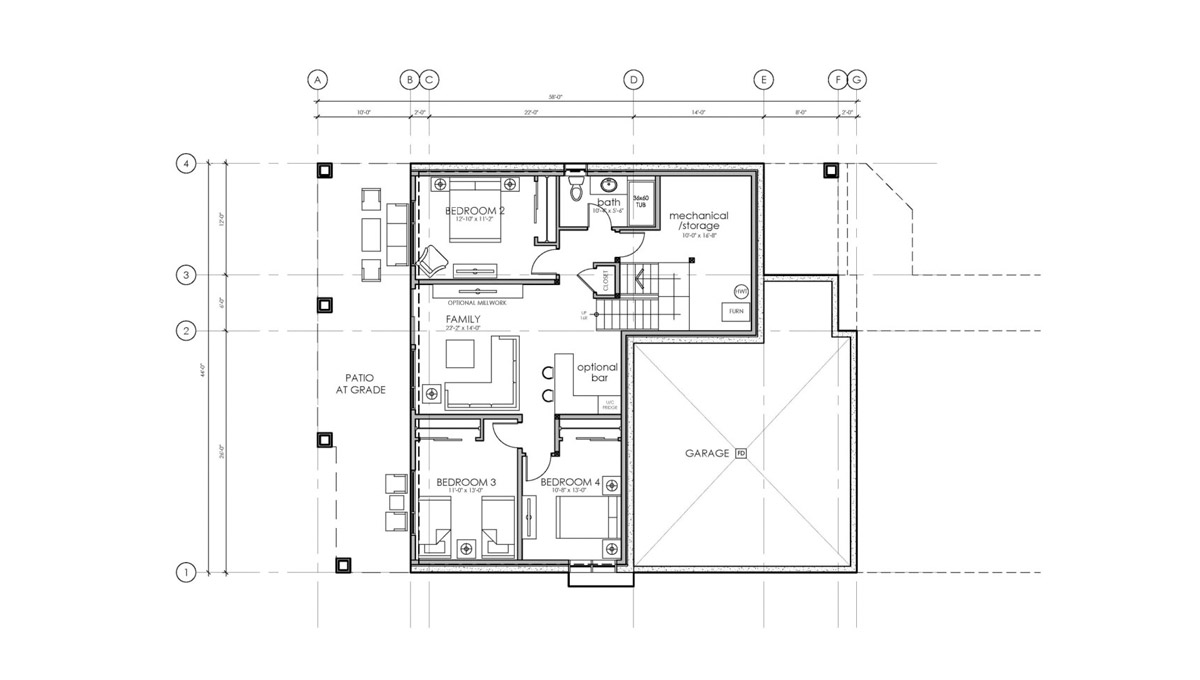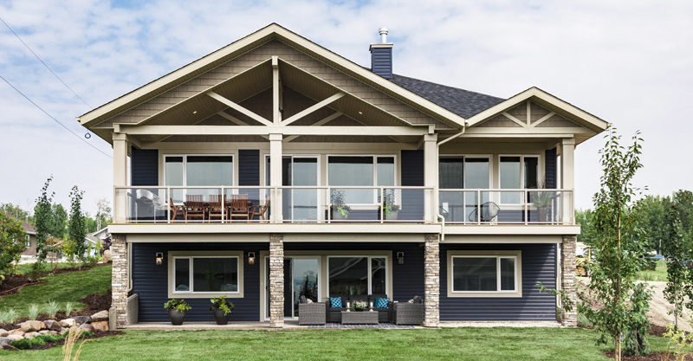For More Info Call Fred - 780.974.2760
Sold
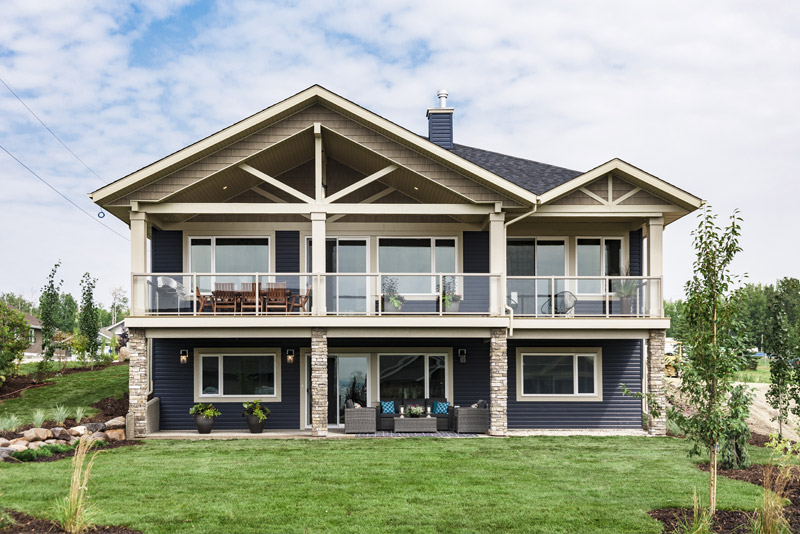
Description
Lot 219 is a walkout bungalow with 2587 sq ft of finished interior living space.
Built with the Birch Floor Plan, the main floor includes a custom kitchen that is unique in it’s kind at Waters Edge. Featuring white high gloss and walnut cabinetry, quartz countertops, a waterfall island, upgraded appliances, and a walk-thru pantry. Hardwood and high-end tile flow throughout this floor. The open concept kitchen, living, and dining rooms are all oriented to have lake views and have a high vaulted ceiling that flows out onto the 400+ sq ft lake facing deck. The main floor also includes the master suite equipped with an ensuite and walk-in closet. A see-thru fireplace adds a contemporary flare from the living room to the master bedroom. A powder room, laundry, and mudroom finish off this level.
In the basement you will find three over-sized bedrooms, a full bath, and a rec room with a wet bar and TV unit, both with custom millwork.
This home is our Sales Center and showcases upgraded interior finishes.

